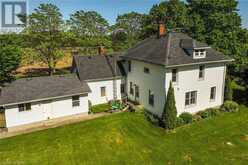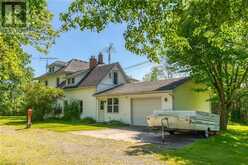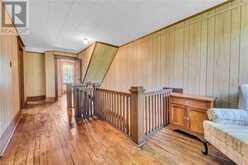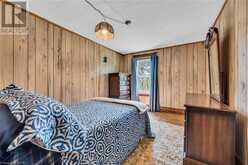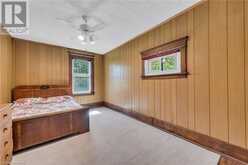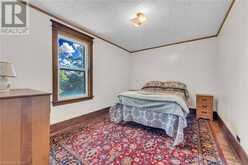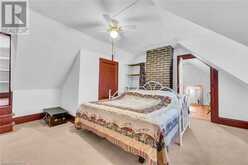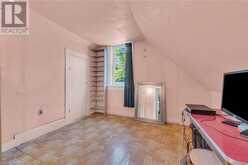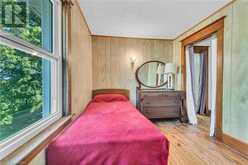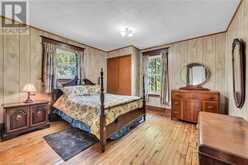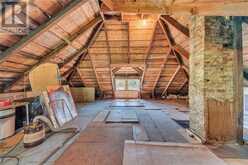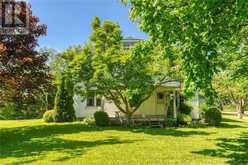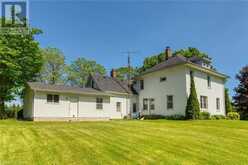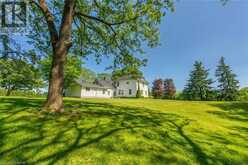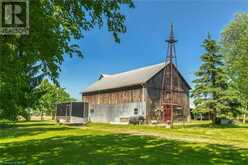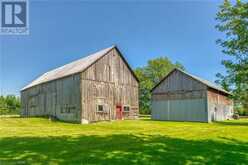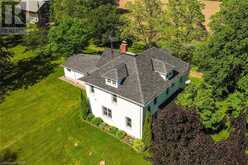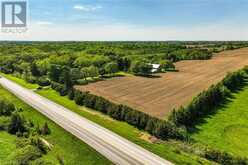1045 St. Johns Road E, Simcoe, Ontario
$1,899,999
- 6 Beds
- 2 Baths
- 3,452 Square Feet
Breathtaking 99.83ac multi-purpose farm property located in south-east Norfolk County near Haldimand County border - 50 min commute to Hamilton, Brantford & 403 - central to Simcoe, Port Dover & Lake Erie. Hidden gated entry provides access to a secluded, magical canvas where 2 storey duplex-style century home is nestled majestically among towering pines & hardwoods overlooking rolling fertile farm fields & mature forest. Built in 1900 - this lovingly cared for Country Estate offers 3452sf of character filled living area accented w/8.6ft ceilings, beautifully preserved period hardwood floors, multiple staircases, heavy baseboards & trim. Incs 2212sf 3 bedroom/1 bath original section + 1240sf north-side addition w/3 bedrooms, 1 bath & attached garage. Partial basement houses water cistern & 2 n/gas furnaces (A/C in addition). 2 rustic, yet functional post & beam barns (50x28 barn, 32x74 barn w/34x18 lean-to), are strategically situated an attractive distance down slow winding lane incs authentic metal windmill promoting a true “Hallmark” postcard setting. Expanding cash crop or dairy farmer will appreciate aprox. 55 acres of fence-row free “Beverley” clay/loam fertile soil - Vendor indicates workable acreage could easily be enlarged by 15-20 ac just by cleaning grown-in perimeter scrub/tree fences lines. Incredible multi-generational venue! Sold “AS IS” - Estate Sale. Agents to ensure all doors/gates are locked when leaving. Rare opportunity to savour a glimpse of Paradise! (id:23309)
- Listing ID: XH4195113
- Property Type: Single Family
- Year Built: 1900
Schedule a Tour
Schedule Private Tour
Cheryl DesRoches would happily provide a private viewing if you would like to schedule a tour.
Match your Lifestyle with your Home
Contact Cheryl DesRoches, who specializes in Simcoe real estate, on how to match your lifestyle with your ideal home.
Get Started Now
Lifestyle Matchmaker
Let Cheryl DesRoches find a property to match your lifestyle.
Listing provided by RE/MAX Escarpment Realty Inc.
MLS®, REALTOR®, and the associated logos are trademarks of the Canadian Real Estate Association.
This REALTOR.ca listing content is owned and licensed by REALTOR® members of the Canadian Real Estate Association. This property, located at 1045 St. Johns Road E in Simcoe Ontario, was last modified on September 17th, 2024. Contact Cheryl DesRoches to schedule a viewing or to find other properties for sale in Simcoe.



