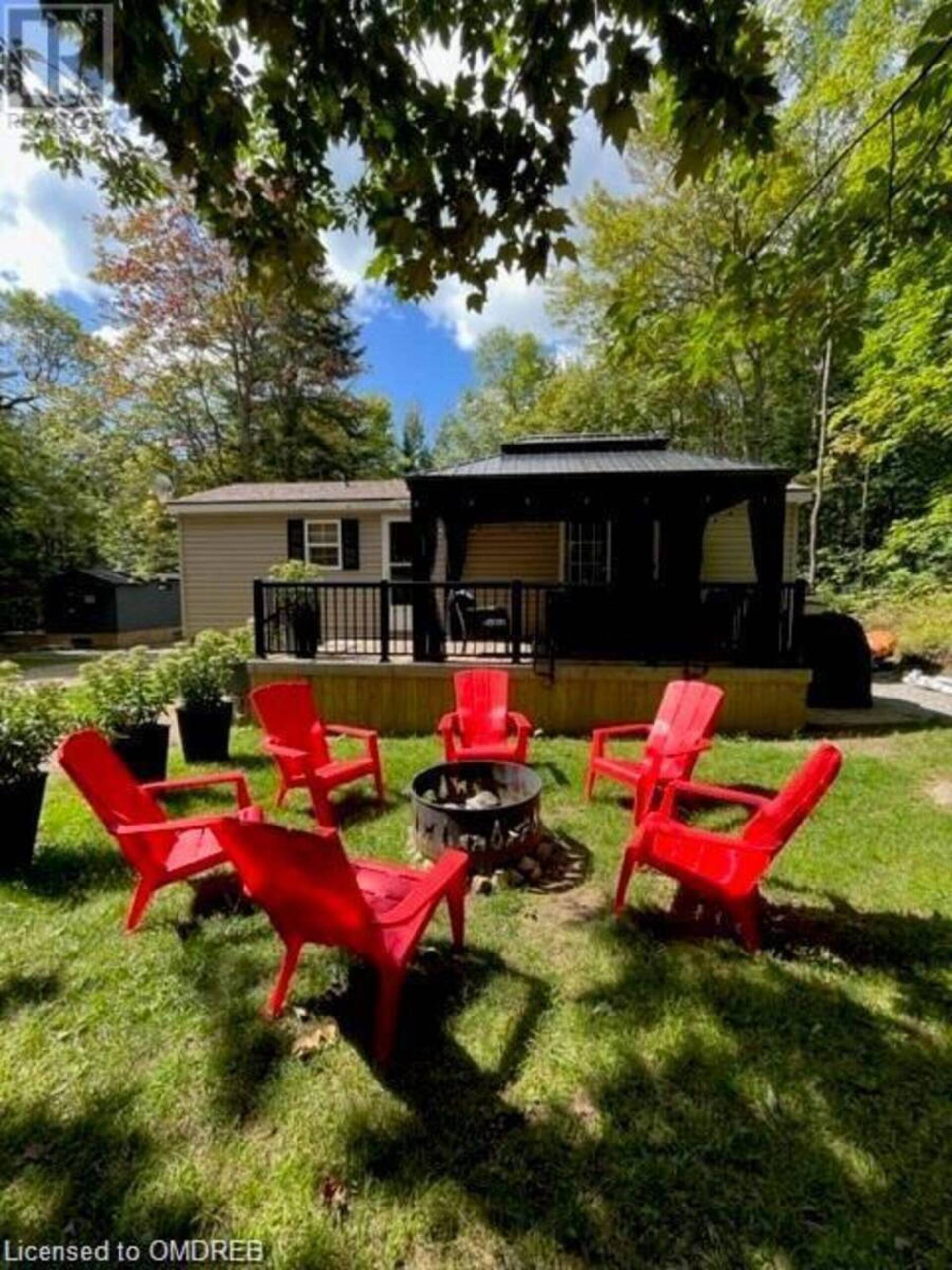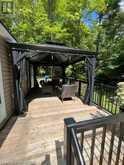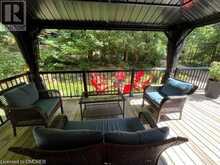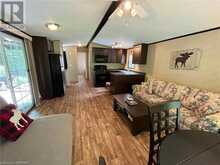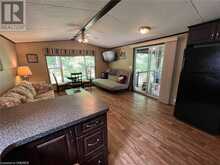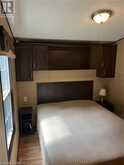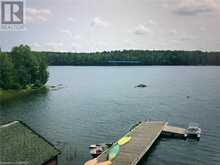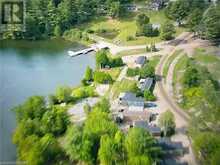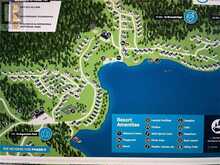1047 BONNIE LAKE CAMP Road Unit# 812, Bracebridge, Ontario
$79,900
- 2 Beds
- 2 Baths
- 500 Square Feet
Welcome to Bonnie Lake in Bracebridge Cottage Country. Take a look at this cozy 2-bedroom, 1.5-bathroom cottage unit located on a private lot backing onto forest and only a short walk to the resorts amazing amenities. Located in the private gated community, the resort offers a variety of activities and events to fill your days and help make lasting memories! Bonnie Lake resort is located on its own private spring-fed lake with excellent beachfront and beautiful swimming waters and views! As well the resort offers a pavilion to host parties, great Playgrounds for the kids, a Welcome Centre with tuck shop, and Hiking trail around theperimeter of thelake. Take part in as much or as little as you'd like! You choose how you want to spend your summers! Conveniently situated near Bracebridge and Huntsville, you’ll have easy access to many additional amenities and attractions. Nearby, you can explore scenic hiking trails, enjoy local golf courses, great dining options, and the family-friendly Santa’s Village. This 2013 Northlander Maple model is situated in a peaceful setting on a secluded lane with no through traffic. One of the rare fully sunny lots in the original section that is backed by a forest. The large cottage window looks out into the forest for beautiful serenity views! Both sofas in living room convert to double beds making this unit able to sleep up to 8 people comfortaby! The resort offers excellent internet connection great for working from the cottage so you can spend your whole summer here! This cottage provides an affordable opportunity to enter the Muskoka region at a fraction of the cost. The resort season is May 1 - October 31. Annual resort fee is $7825 paid in two instalments. Additionally, take advantage of the resort's rental program to offset the costs of season fees when you aren't using the unit! (id:23309)
- Listing ID: 40615349
- Property Type: Single Family
- Year Built: 2013
Schedule a Tour
Schedule Private Tour
Cheryl DesRoches would happily provide a private viewing if you would like to schedule a tour.
Match your Lifestyle with your Home
Contact Cheryl DesRoches, who specializes in Bracebridge real estate, on how to match your lifestyle with your ideal home.
Get Started Now
Lifestyle Matchmaker
Let Cheryl DesRoches find a property to match your lifestyle.
Listing provided by RE/MAX Aboutowne Realty Corp., Brokerage
MLS®, REALTOR®, and the associated logos are trademarks of the Canadian Real Estate Association.
This REALTOR.ca listing content is owned and licensed by REALTOR® members of the Canadian Real Estate Association. This property, located at 1047 BONNIE LAKE CAMP Road Unit# 812 in Bracebridge Ontario, was last modified on July 5th, 2024. Contact Cheryl DesRoches to schedule a viewing or to find other properties for sale in Bracebridge.

