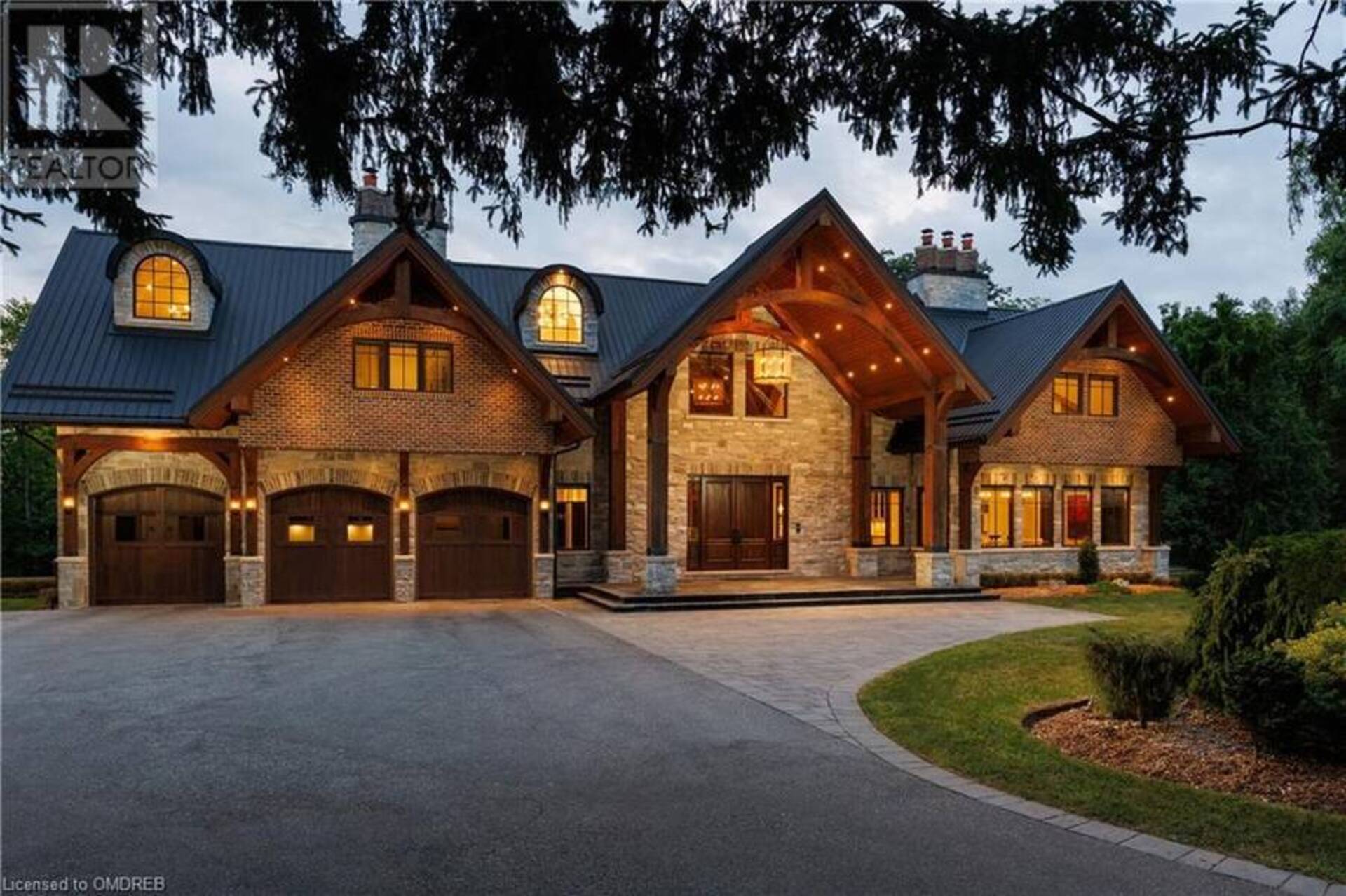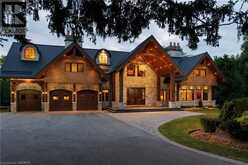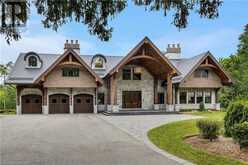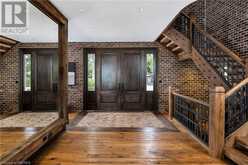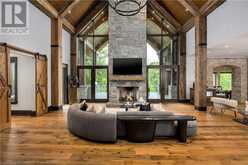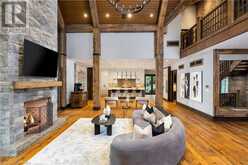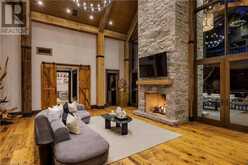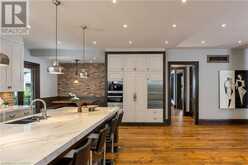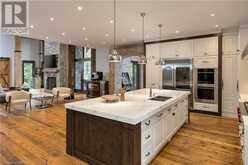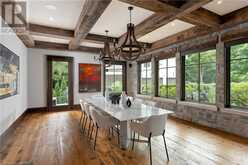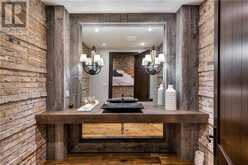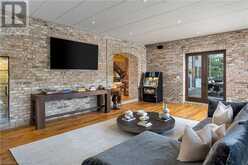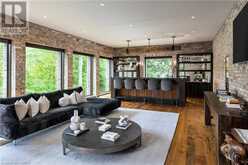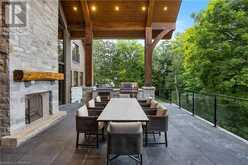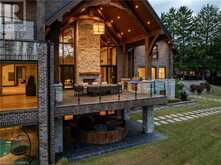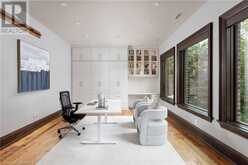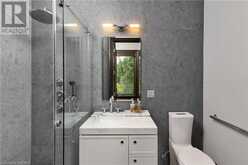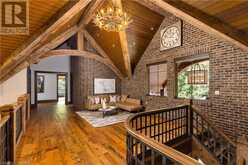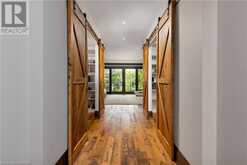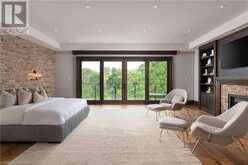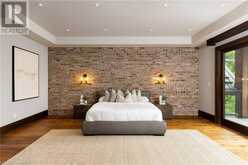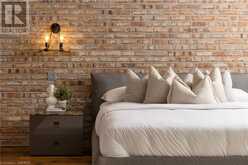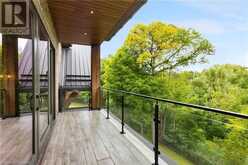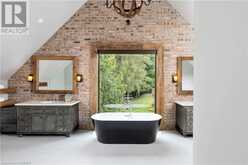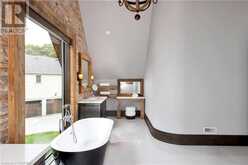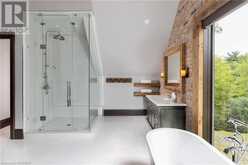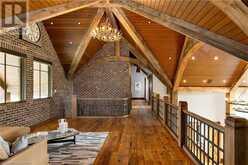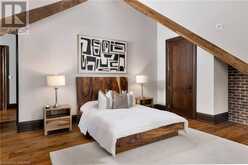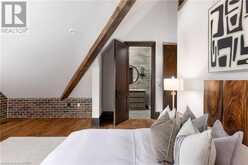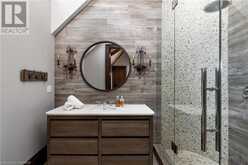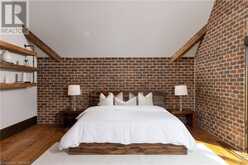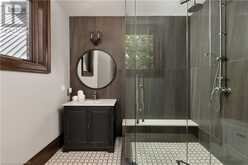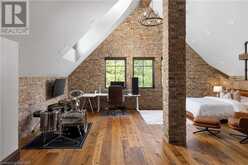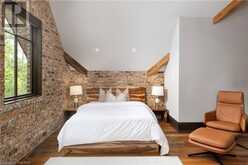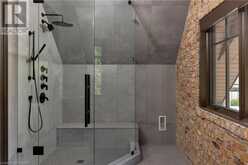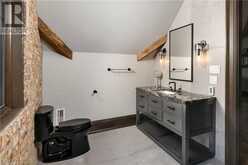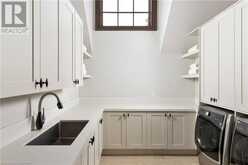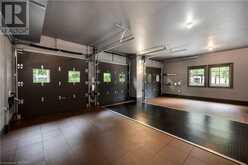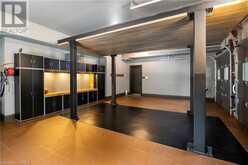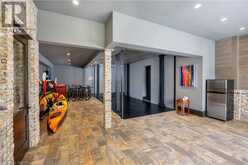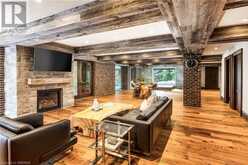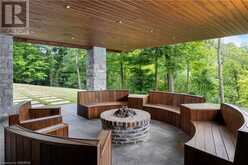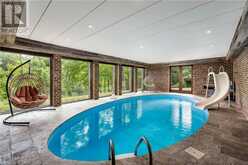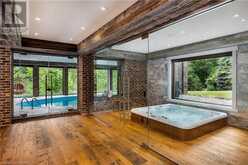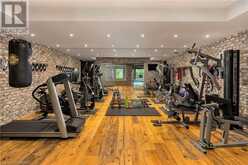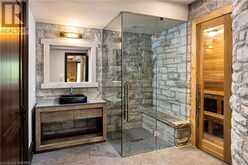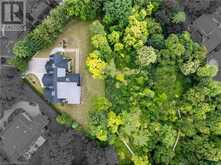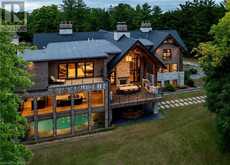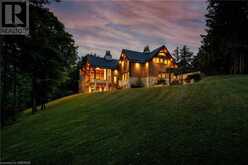1300 OAK Lane, Mississauga, Ontario
$9,989,800
- 5 Beds
- 7 Baths
- 13,288 Square Feet
Discover the epitome of luxury living at 1300 Oak Lane, a one-of-a-kind estate nestled in the heart of Mississauga’s prestigious Lorne Park. Built in 2018, this over 13,000 sq.ft. architectural marvel is set on an expansive 4.5-acre lot, enveloped by lush greenery and features a serene boardwalk offering a private sanctuary unlike any other. Step inside and be captivated by the grandeur of this residence, featuring 5 spacious bedrooms and 7 luxurious bathrooms. Meticulously crafted, this home blends modern elegance with timeless charm. The great room, with its soaring 27-foot ceilings and floor-to-ceiling stone fireplace, offers a space that is both impressive and inviting. The interior is a tribute to rustic luxury, with reclaimed barn wood flooring adding warmth and character. The chef’s kitchen is a culinary dream, featuring high-end stainless-steel appliances, quartz countertops, and bespoke Cameo cabinetry, with a convenient passthrough servery. Perfect for entertaining, this home offers three levels of luxury. Relax in the sauna, custom-ventilated cigar room, or on the expansive deck overlooking landscaped gardens. After a workout in the gym, unwind in the indoor pool, hot tub, or massage room. Beyond the interiors, the property offers breathtaking vistas, unforgettable sunrises & sunsets. Car enthusiasts will appreciate the state-of-the-art 5 car garage with a car elevator, central vacuum, and hot and cold water for vehicle detailing. Offering residents a lifestyle defined by its proximity to the vibrant community of Port Credit, where you can spend your weekends exploring the charming streets, fine dining establishments, and boutique shops, all just a short drive away. This residence is more than just a home; it’s a rare chance to own a piece of Mississauga’s most prestigious enclave. The craftsmanship, design, and scale of this property are sure to captivate even the most discerning buyer. 1300 Oak Lane is where luxury meets legacy. Don’t let it slip away. (id:23309)
- Listing ID: 40636029
- Property Type: Single Family
- Year Built: 2018
Schedule a Tour
Schedule Private Tour
Cheryl DesRoches would happily provide a private viewing if you would like to schedule a tour.
Match your Lifestyle with your Home
Contact Cheryl DesRoches, who specializes in Mississauga real estate, on how to match your lifestyle with your ideal home.
Get Started Now
Lifestyle Matchmaker
Let Cheryl DesRoches find a property to match your lifestyle.
Listing provided by Sotheby's International Realty Canada, Brokerage
MLS®, REALTOR®, and the associated logos are trademarks of the Canadian Real Estate Association.
This REALTOR.ca listing content is owned and licensed by REALTOR® members of the Canadian Real Estate Association. This property, located at 1300 OAK Lane in Mississauga Ontario, was last modified on September 6th, 2024. Contact Cheryl DesRoches to schedule a viewing or to find other properties for sale in Mississauga.

