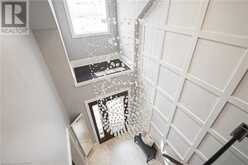1521 ARCHER Way, Milton, Ontario
$1,349,999
- 5 Beds
- 4 Baths
- 2,422 Square Feet
This exquisite home boasts an array of luxurious features, showcasing meticulous attention to detail and elegant renovations throughout. From the moment you walk up to the quartz granite and slate porch and step through the breathtaking entranceway, you're greeted by a 9-foot chandelier and a gorgeous custom staircase with a two-story glass wall and 17ft accent wall. The main floor, adorned with modern oversized diamond laid tiles, features an updated kitchen ideal for any culinary enthusiast, complete with a 5-burner gas range and commercial-grade hood vent. The home offers five spacious bedrooms, including two with ensuites, and an additional full and half bath, providing ample space for your family's needs. The master bedroom is a true retreat, featuring his and hers closets and an ensuite with a deep soaker tub, oversized shower, double vanity, and a powerful, ultra-silent fan. Throughout the house, in-ceiling surround sound speakers create a seamless ambiance, enhancing your living experience. The fully finished basement with surround sound theatre is perfect for entertaining guests or potentially as an in-law suite. Additionally, the house is equipped with roughed-in central vac and a new AC unit, ensuring comfort and convenience. The exceptional backyard oasis, complete with an entertaining area, updated as is hot tub, and new fence, is ideal for relaxation and socializing. The beautifully landscaped yard, lined with Rose of Sharon and tree canopy, offers a serene escape, while a 10x10ft powered shed provides ample storage or workshop space. This meticulously maintained property is pet-free and smoke-free, and it has undergone extensive renovations to ensure modern comfort and style throughout. With its higher standard of living, this home offers an exceptional experience for discerning buyers. Don’t miss out—contact us today to schedule a viewing! (id:23309)
Open house this Sat, Sep 21st from 2:00 PM to 4:00 PM.
- Listing ID: 40629526
- Property Type: Single Family
Schedule a Tour
Schedule Private Tour
Cheryl DesRoches would happily provide a private viewing if you would like to schedule a tour.
Match your Lifestyle with your Home
Contact Cheryl DesRoches, who specializes in Milton real estate, on how to match your lifestyle with your ideal home.
Get Started Now
Lifestyle Matchmaker
Let Cheryl DesRoches find a property to match your lifestyle.
Listing provided by The Agency
MLS®, REALTOR®, and the associated logos are trademarks of the Canadian Real Estate Association.
This REALTOR.ca listing content is owned and licensed by REALTOR® members of the Canadian Real Estate Association. This property, located at 1521 ARCHER Way in Milton Ontario, was last modified on August 6th, 2024. Contact Cheryl DesRoches to schedule a viewing or to find other properties for sale in Milton.









































