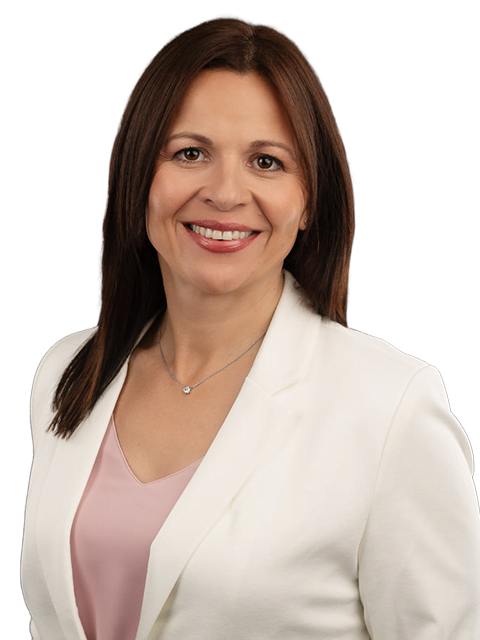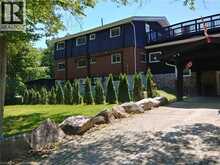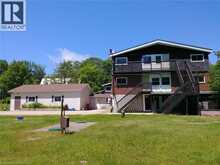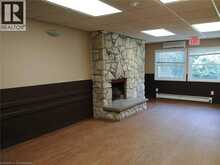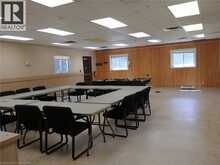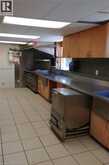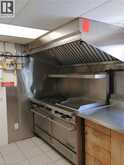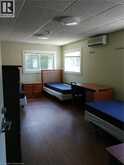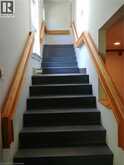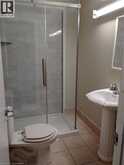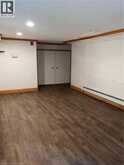279 ADAMS Road, Sundridge, Ontario
$799,999
- 8,136 Square Feet
Marvelously forested and open area, nearly 6-acre parcel, offers cottage or principal residence opportunity. Site consists of large open and treed areas, plenty of surface parking, two access drives, main & attached building (+/- 8100 sf) and detached large two storey, two bay garage. (+/- 2900 sf)which includes upper-level open space available for finishing. Institutional zoning allows for uses such as nursing home, long term care, treatment centre, religious gathering centre, among them. Other possible uses include residential, multi-residential, commercial (i.e. bed & breakfast, Inn), subject to the Strong Township zoning. Situated minutes from Highway No. 11 between Trout Creek and Burks Falls. Former residential care centre use included existing 12 bedrooms, 9 bathrooms, comfortable lounge(with unused fireplace), dining room to serve 30, conference room accommodating 50 and full-service kitchen. Plenty of outdoor space: forested area for walking trails, grassed areas for summer and winter activities, surface parking for +/- 30 vehicles. Garage large open storage area ready for conversion to meeting, office, or recreational space. Drilled well, 2004 replaced septic, interconnected CO2, smoke, fire detection, multiple fire exits and security systems. Very well maintained. Easy couple hour drive from the GTA. Contact LA for more information. (id:23309)
- Listing ID: XH4197470
- Property Type: Single Family
Schedule a Tour
Schedule Private Tour
Cheryl DesRoches would happily provide a private viewing if you would like to schedule a tour.
Match your Lifestyle with your Home
Contact Cheryl DesRoches, who specializes in Sundridge real estate, on how to match your lifestyle with your ideal home.
Get Started Now
Lifestyle Matchmaker
Let Cheryl DesRoches find a property to match your lifestyle.
Listing provided by RE/MAX Escarpment Realty Inc
MLS®, REALTOR®, and the associated logos are trademarks of the Canadian Real Estate Association.
This REALTOR.ca listing content is owned and licensed by REALTOR® members of the Canadian Real Estate Association. This property, located at 279 ADAMS Road in Sundridge Ontario, was last modified on September 17th, 2024. Contact Cheryl DesRoches to schedule a viewing or to find other properties for sale in Sundridge.
