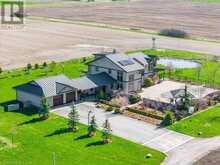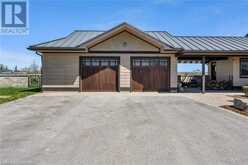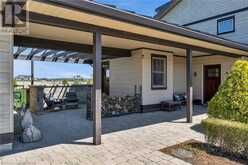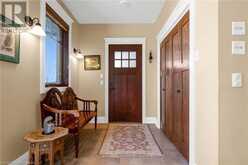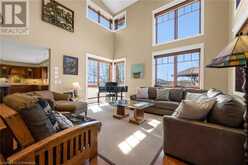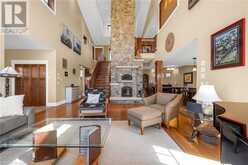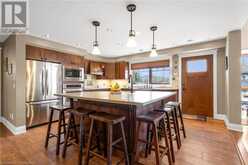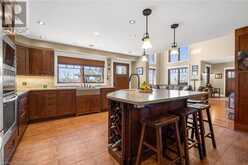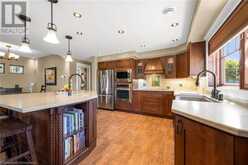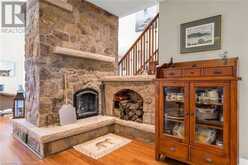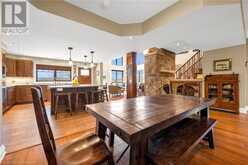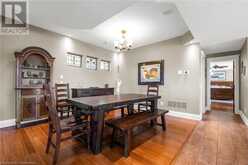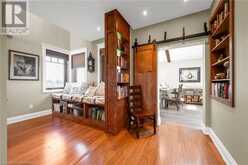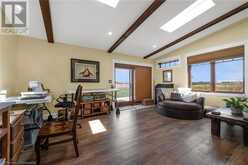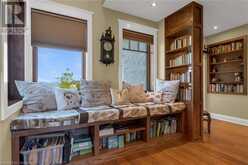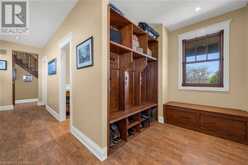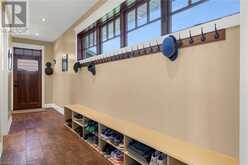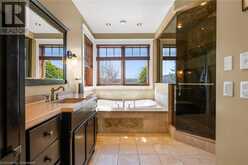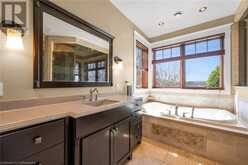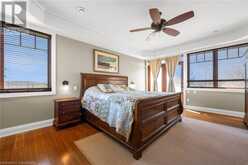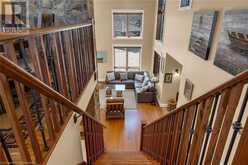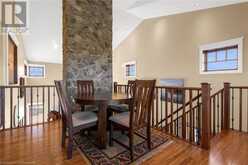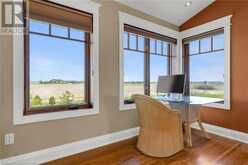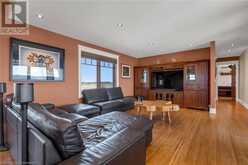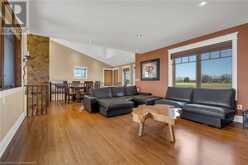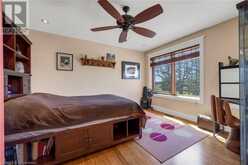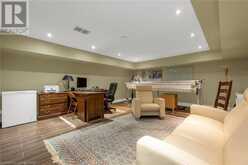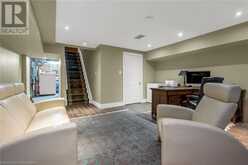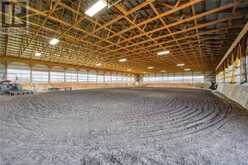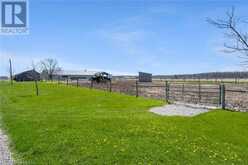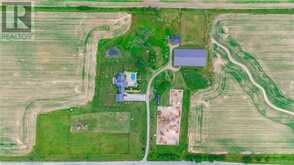331 Russ Road, Grimsby, Ontario
$3,499,000
- 4 Beds
- 3 Baths
- 3,587 Square Feet
Welcome to 331 Russ Road—a property that seamlessly blends luxury with entrepreneurial possibilities. Nestled on a sprawling 52-acres in Grimsby, this home offers more than just sustainable features; it provides a canvas for diverse ventures. The property presents an expansive 10,000+ square foot indoor arena, equipped with stalls and a tack room. It's ready to be transformed to suit a myriad of business ventures. The outdoor paddocks and additional land dedicated to crops and forest offer multiple opportunities. The sustainable features of this home are remarkable. High R-value enviro spray insulation and geothermal system, minimizes environmental impact. However, the true centerpiece is the magnificent 25-foot double-sided masonry wood fireplace. Framed by authentic Ozark stone, this stunning feature extends from the basement to the top floor, creating a captivating focal point. Inside, you’ll find four spacious bedrooms, including a main floor master suite. Beautiful wood ceramic tiles from Italy and pet-friendly compressed bamboo flooring adorn the living spaces. The open-concept kitchen is a culinary delight, boasting artisan tile work and a large center island. Outside, take a dip in the 20 x 40-foot inground pool or relax under the gazebo. Whether you’re soaking up the sun or seeking shade, this serene retreat offers the perfect escape from the world. Don’t miss the opportunity to own this extraordinary property — a true blend of pastoral charm and modern luxury. (id:23309)
- Listing ID: XH4202279
- Property Type: Single Family
- Year Built: 2008
Schedule a Tour
Schedule Private Tour
Cheryl DesRoches would happily provide a private viewing if you would like to schedule a tour.
Match your Lifestyle with your Home
Contact Cheryl DesRoches, who specializes in Grimsby real estate, on how to match your lifestyle with your ideal home.
Get Started Now
Lifestyle Matchmaker
Let Cheryl DesRoches find a property to match your lifestyle.
Listing provided by RE/MAX Escarpment Realty Inc.
MLS®, REALTOR®, and the associated logos are trademarks of the Canadian Real Estate Association.
This REALTOR.ca listing content is owned and licensed by REALTOR® members of the Canadian Real Estate Association. This property, located at 331 Russ Road in Grimsby Ontario, was last modified on September 17th, 2024. Contact Cheryl DesRoches to schedule a viewing or to find other properties for sale in Grimsby.



