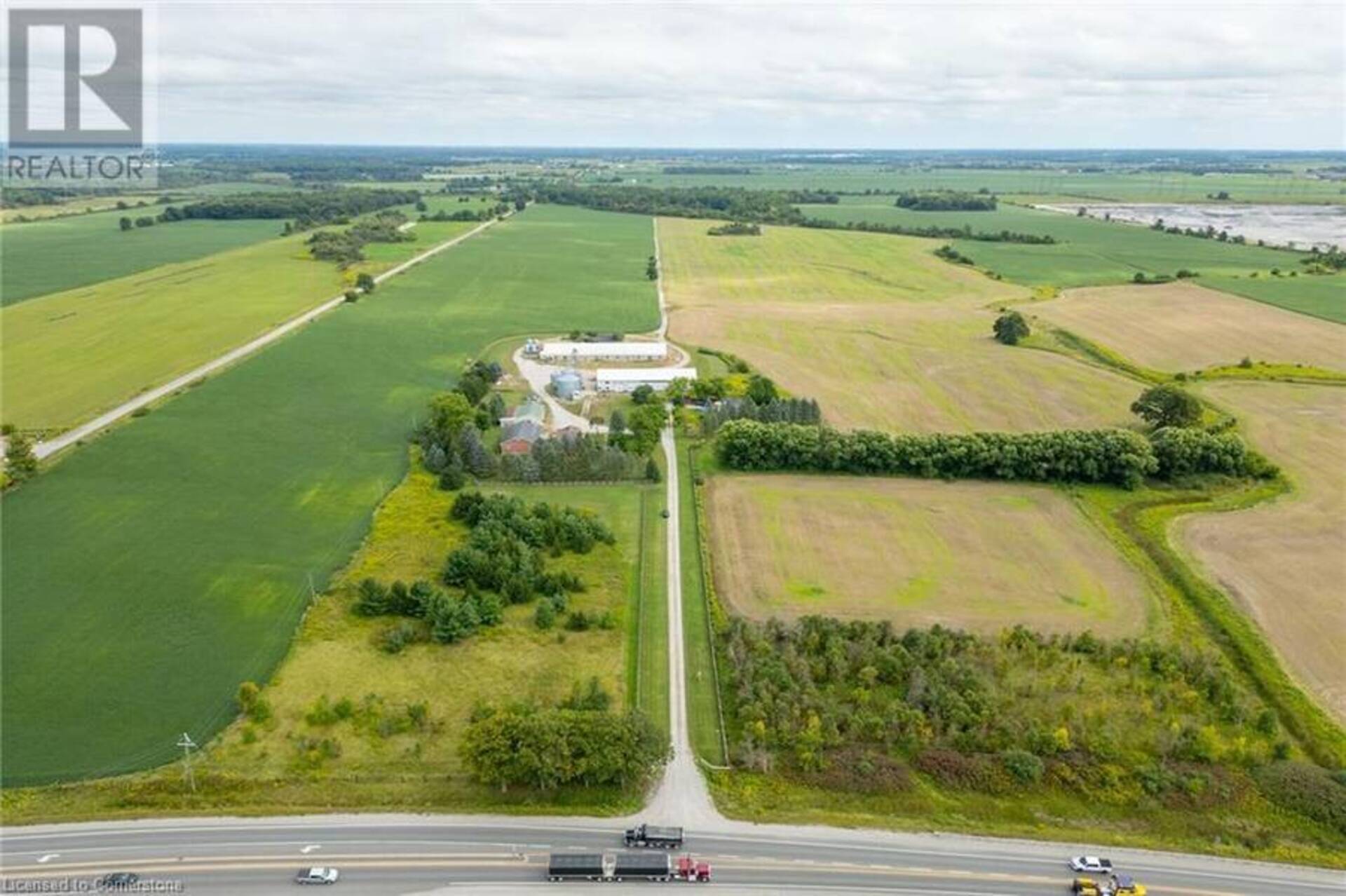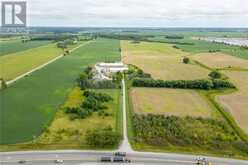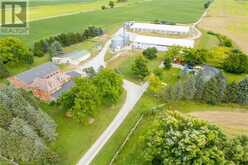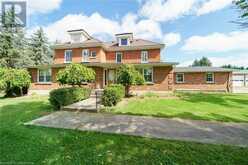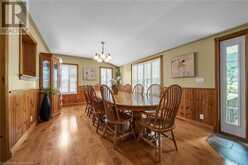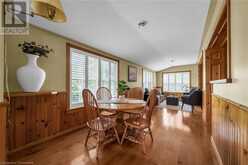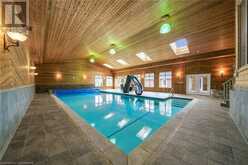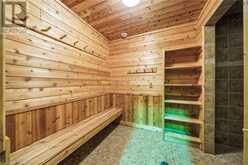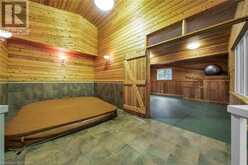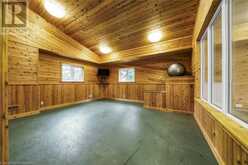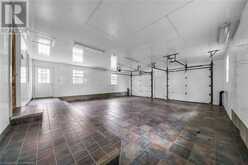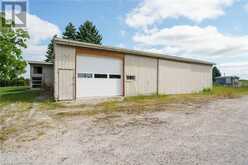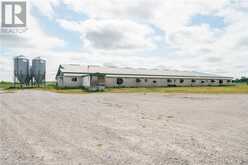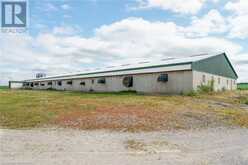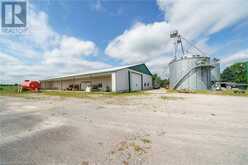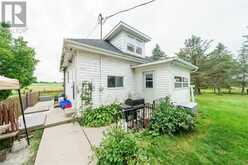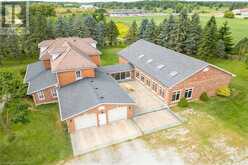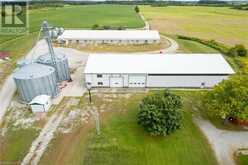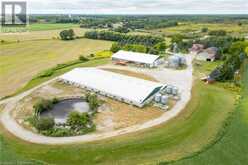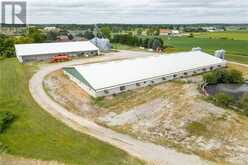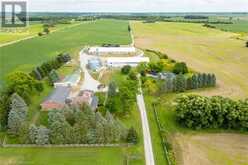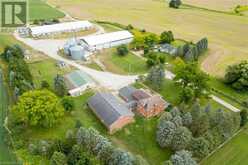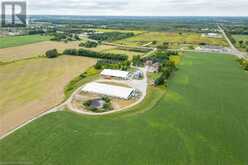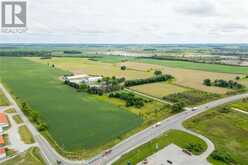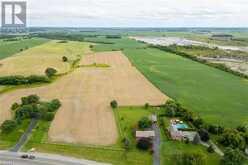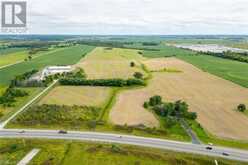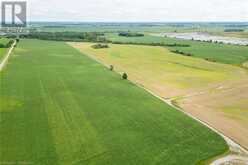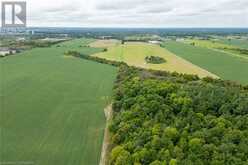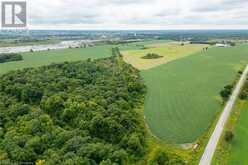4136 #6 Highway, Hagersville, Ontario
$7,500,000
- 3 Beds
- 3 Baths
- 3,476 Square Feet
Impressive 308ac Cash-Crop/Hog Farm exuding pride of generational ownership - located in central Haldimand County mins N. of Hagersville - 30 mins/Hamilton, Brantford & 403 - 90/120 mins/London/GTA. Incs brick century dwelling (1880)extensively renovated in 2012 introducing 3476sf living area, 1292sf basement, finished attic + 832sf garage w/ceramic tile flooring - all seasons breezeway leads to 3000sf cedar finished Resort building (2012)enjoying heated 20x40 in-door pool, hot tub, gym, change room + 3pc bath. Dream” maple kitchen highlights main level incs spacious principal rooms, 3 baths & 2 upper level common rooms & 3 large bedrooms accented w/hardwood flooring thru-out. Economic Geo-Thermal heat source units are housed in functional basement. Solid 1462 2nd dwelling is ideal for employees or family. Income producing 92x240 Hog Barn (2004) equipped to finish 2000 hogs incs heated office/laundry, slatted floors, 4ft manure pit & 68ft outdoor round pit (1 yr retention capacity). Elevator complex incs 10000bu grain bin w/dryer, 2x18000bu grain bins, 3500bu wet bin & office. Outbuildings - 75x150 metal clad Shop(2011) w/conc. floor, heated front bay, 18ft ceilings, multiple RU doors & 16x140 attached lean-to, 50x60 Shed/Garage, 80KW Diesel Generator & 269ac fence row free, well drained workable land + 26ac rented from Hydro (paid to 2026) Extras- tile roof, ex. well, 3-phase power, “Nuhn” manure tank w/injector, transfer pump...list is endless. The Complete Farm Package (id:23309)
- Listing ID: XH4204757
- Property Type: Single Family
- Year Built: 1880
Schedule a Tour
Schedule Private Tour
Cheryl DesRoches would happily provide a private viewing if you would like to schedule a tour.
Match your Lifestyle with your Home
Contact Cheryl DesRoches, who specializes in Hagersville real estate, on how to match your lifestyle with your ideal home.
Get Started Now
Lifestyle Matchmaker
Let Cheryl DesRoches find a property to match your lifestyle.
Listing provided by RE/MAX Escarpment Realty Inc.
MLS®, REALTOR®, and the associated logos are trademarks of the Canadian Real Estate Association.
This REALTOR.ca listing content is owned and licensed by REALTOR® members of the Canadian Real Estate Association. This property, located at 4136 #6 Highway in Hagersville Ontario, was last modified on September 17th, 2024. Contact Cheryl DesRoches to schedule a viewing or to find other properties for sale in Hagersville.

