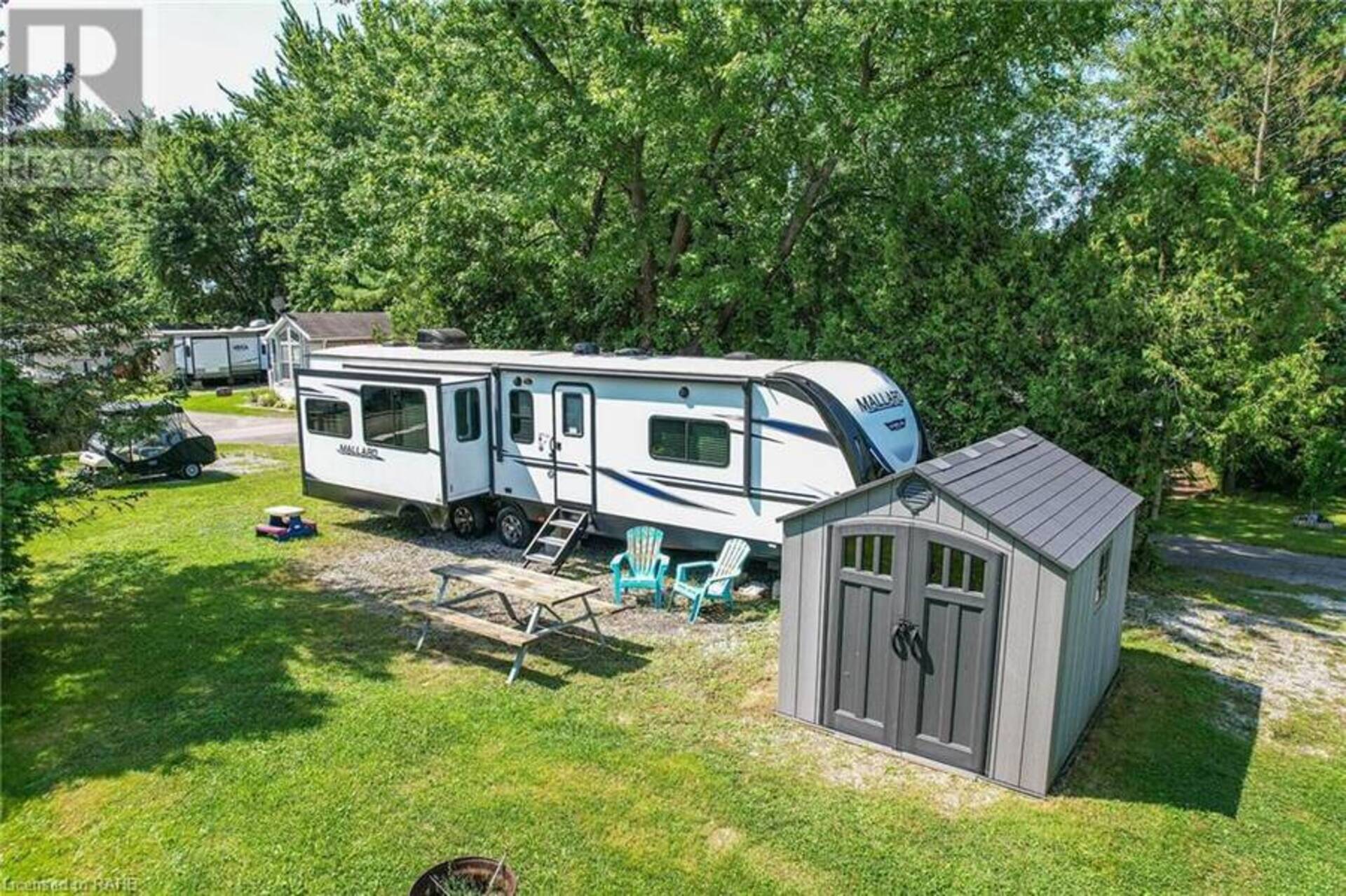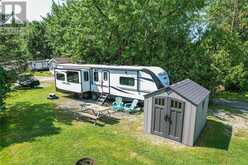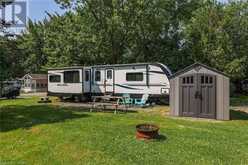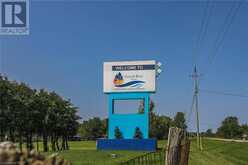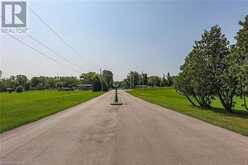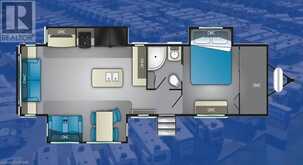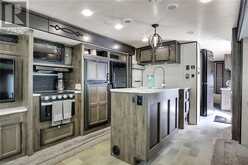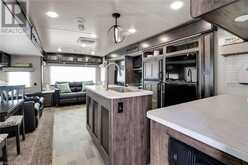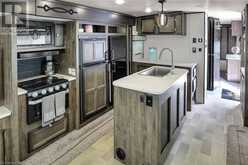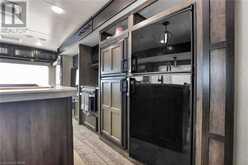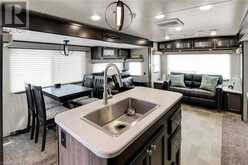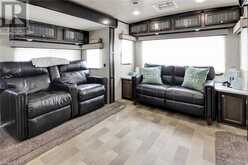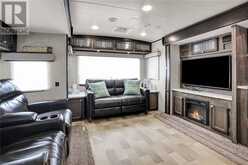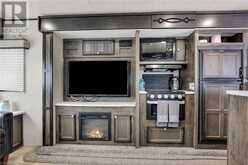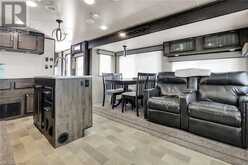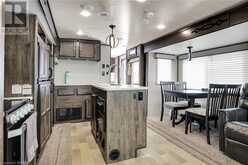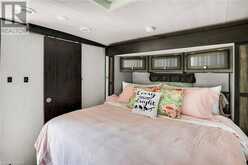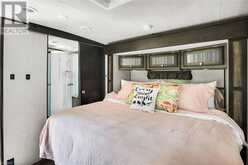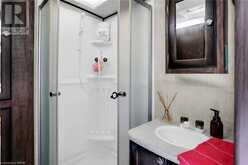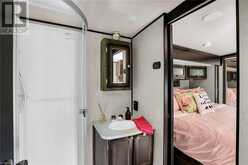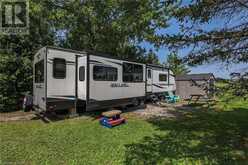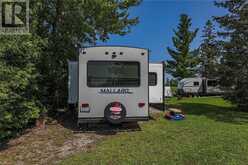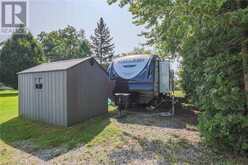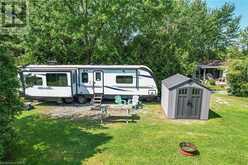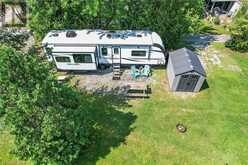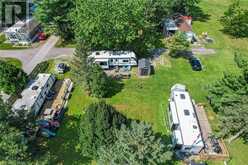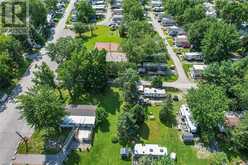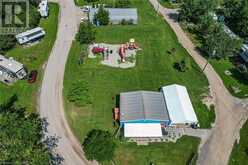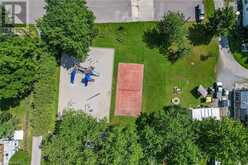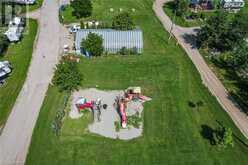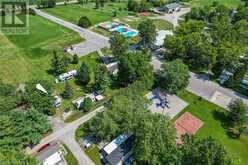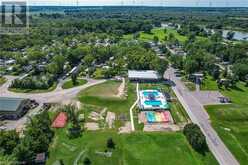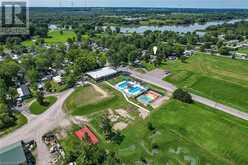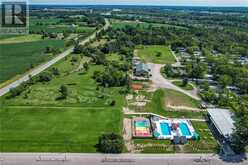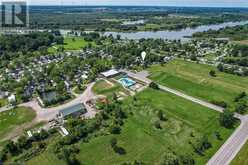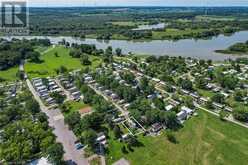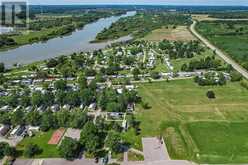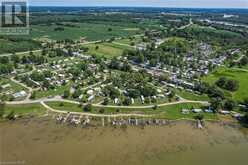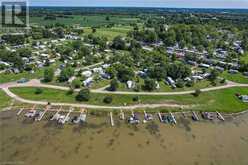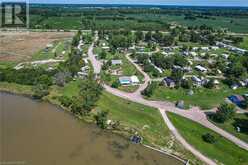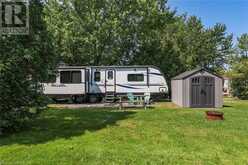Lot 47 Chipmunk Lane, Cayuga, Ontario
$59,000
- 1 Bed
- 1 Bath
- 330 Square Feet
Looking for the ultimate weekday or weekend getaway - check out this beautiful 2020 “Mallard - M335 rear living travel trailer currently situated on LOT 47 at beautifully maintained Grand River RV Resort fronting on The Grand between Cayuga & Dunnville - 35 mins to Hamilton - offering boat slips/ramp/parking, snack bar, Community Rec Hall, 2 heated pools, mini-golf, Holeyboard, Shuffleboard & weekly activities. The rarely occupied, immaculate unit incs multiple slides ftrs camp side slide offering kitchen table w/leaf & 4 chairs, adjacent theatre seating boasting 2 reclining chairs facing flat screen TV, multi-media/blue-tooth equipped center w/fireplace - continues to tri-fold sofa which pulls out to comfortable bed - leads to functional kitchen sporting versatile prep island, 2 refrigerators/freezers combos, microwave, 3 burner cook-top/oven, range hood - leads past modern 3 pc bath w/large WI shower to luxurious primary bedroom incs king size bed complemented w/strategically placed wardrobe & storage cabinetry incs laundry RI plumbing. Quality exterior ftrs diamond plated front accented w/fibre-glass aerodynamic cap. Extras - AC, c/vac, water/sewage level monitors, power sun awning, outdoor speakers, solar & back-up camera rough-in, power stabilizer jacks & custom 8x10 shed. Continue to stay at this ideal site (2024 fees $5712.15 incs HST for 6 month summer occupancy) - or- travel to the many beautiful trailer parks dotted thru-out Canada & USA. It's Time To Enjoy Life!! (id:23309)
- Listing ID: XH4202870
- Property Type: Single Family
- Year Built: 2020
Schedule a Tour
Schedule Private Tour
Cheryl DesRoches would happily provide a private viewing if you would like to schedule a tour.
Match your Lifestyle with your Home
Contact Cheryl DesRoches, who specializes in Cayuga real estate, on how to match your lifestyle with your ideal home.
Get Started Now
Lifestyle Matchmaker
Let Cheryl DesRoches find a property to match your lifestyle.
Listing provided by RE/MAX Escarpment Realty Inc.
MLS®, REALTOR®, and the associated logos are trademarks of the Canadian Real Estate Association.
This REALTOR.ca listing content is owned and licensed by REALTOR® members of the Canadian Real Estate Association. This property, located at Lot 47 Chipmunk Lane in Cayuga Ontario, was last modified on September 17th, 2024. Contact Cheryl DesRoches to schedule a viewing or to find other properties for sale in Cayuga.

